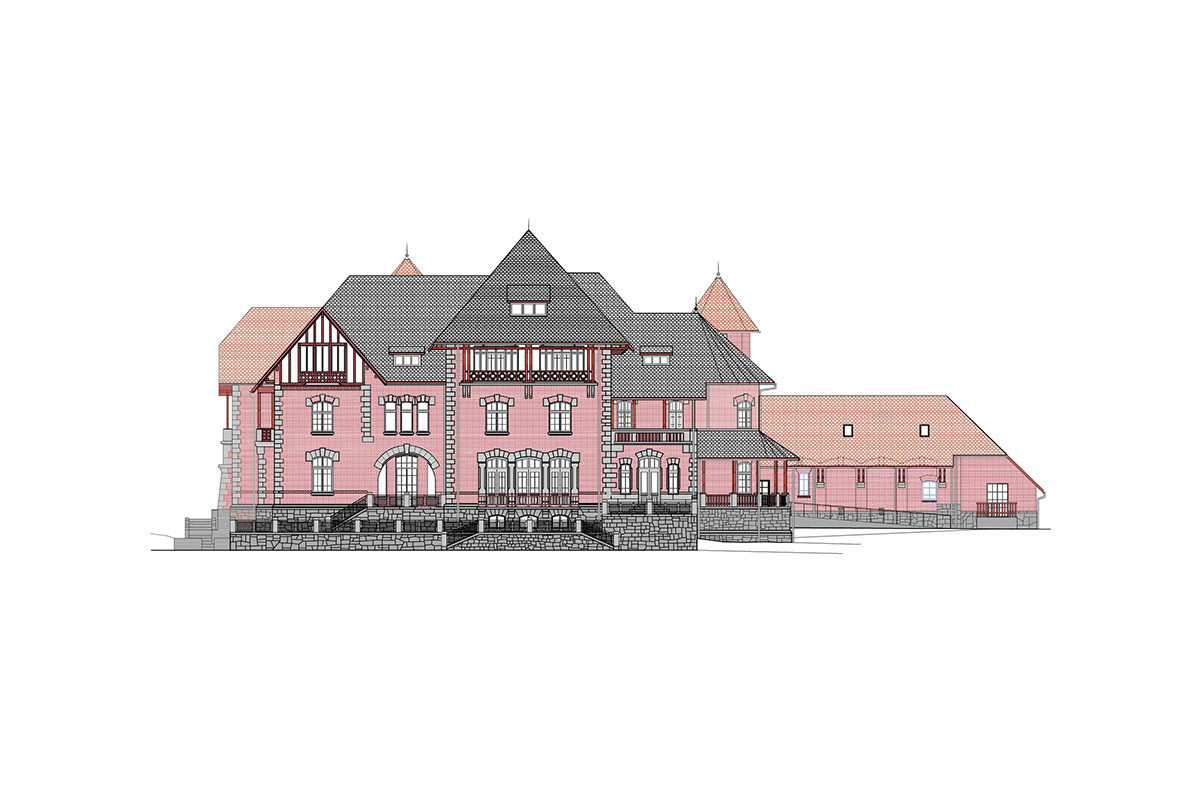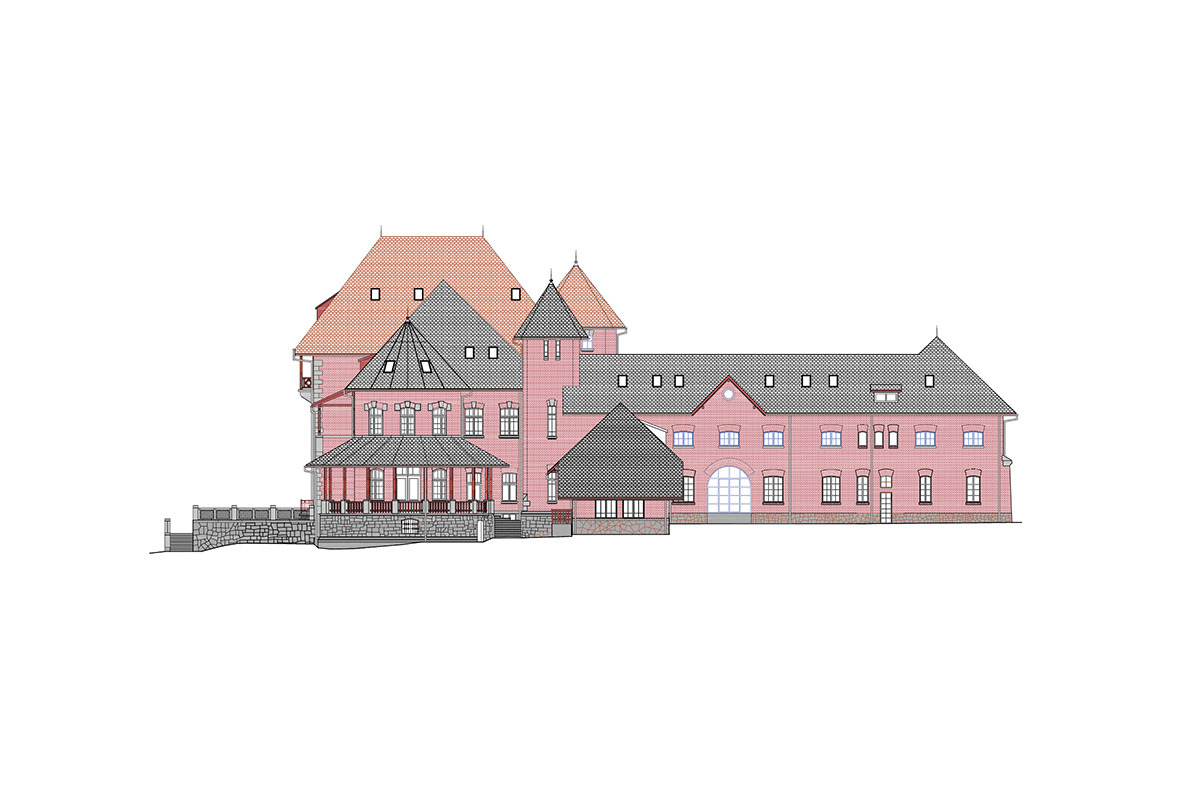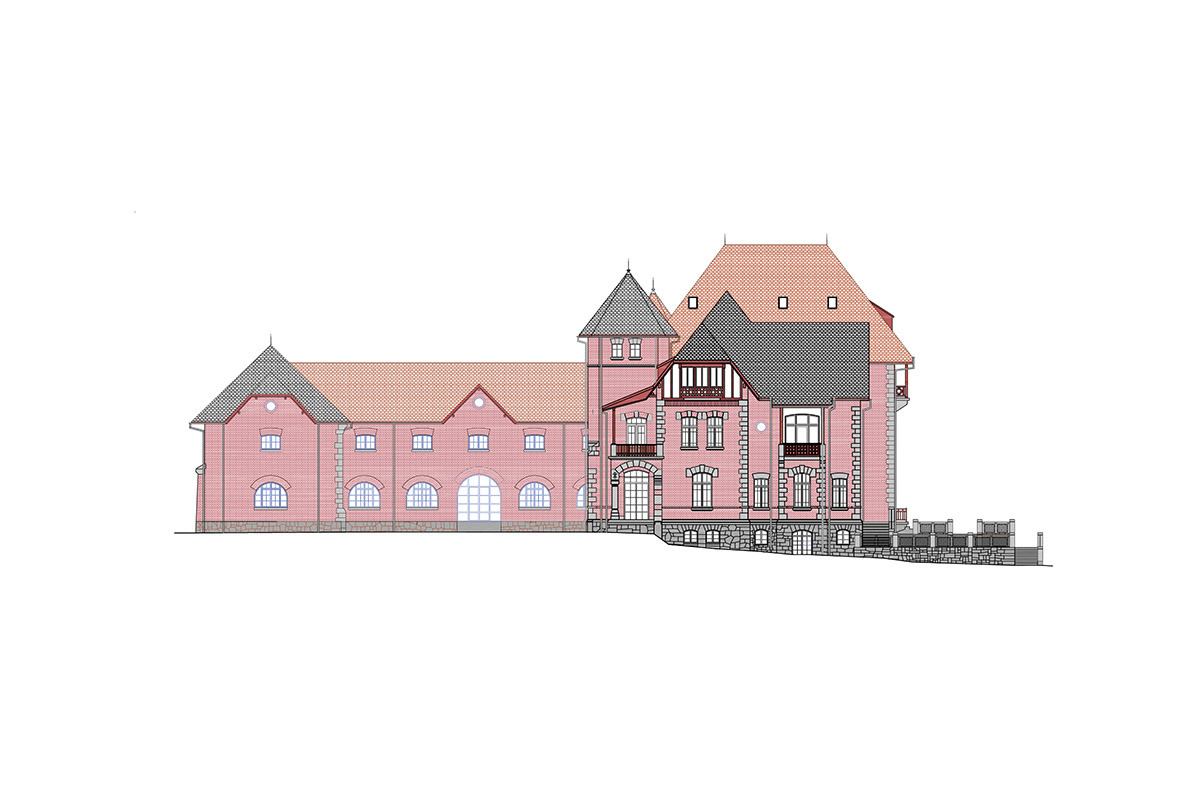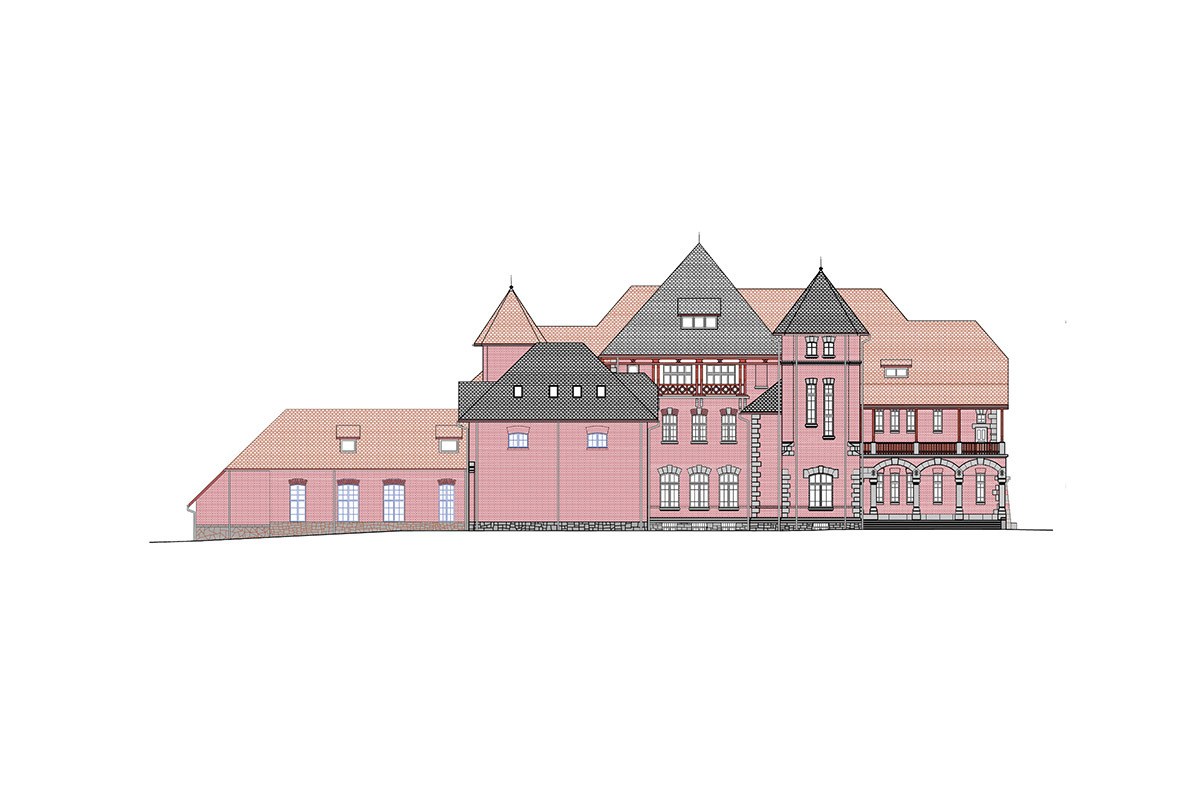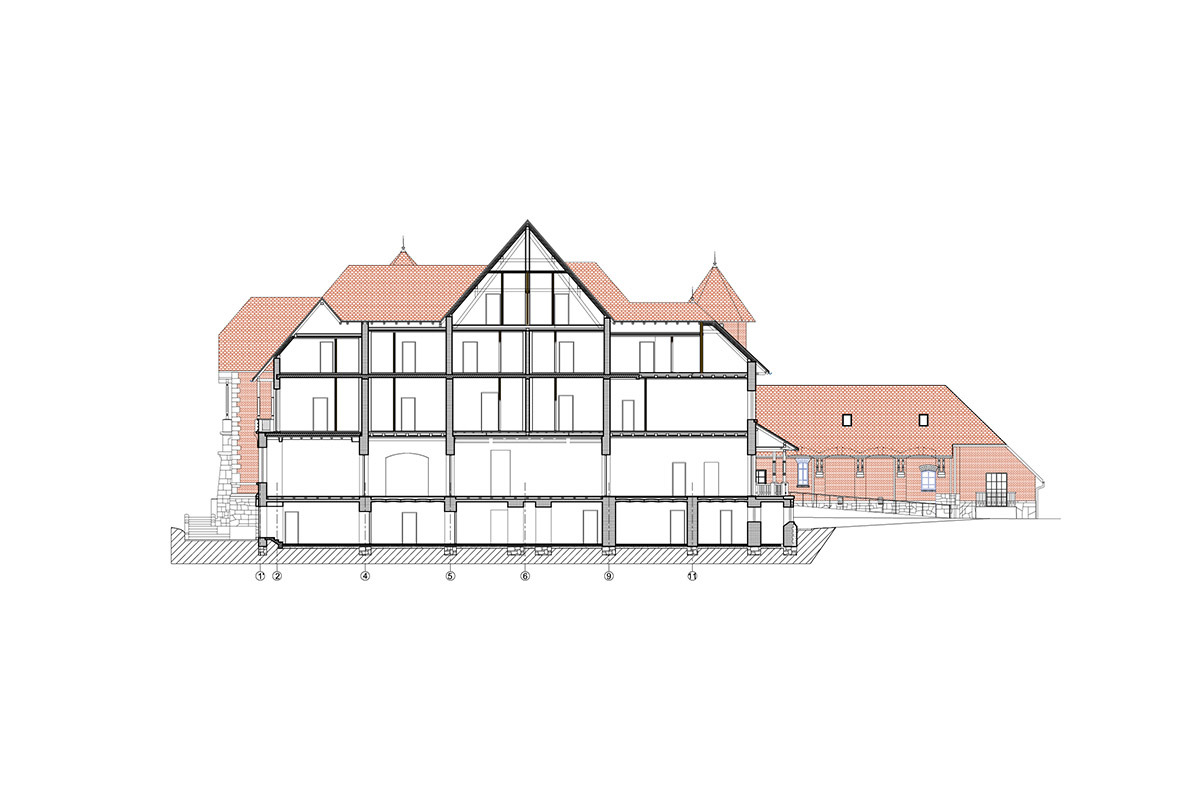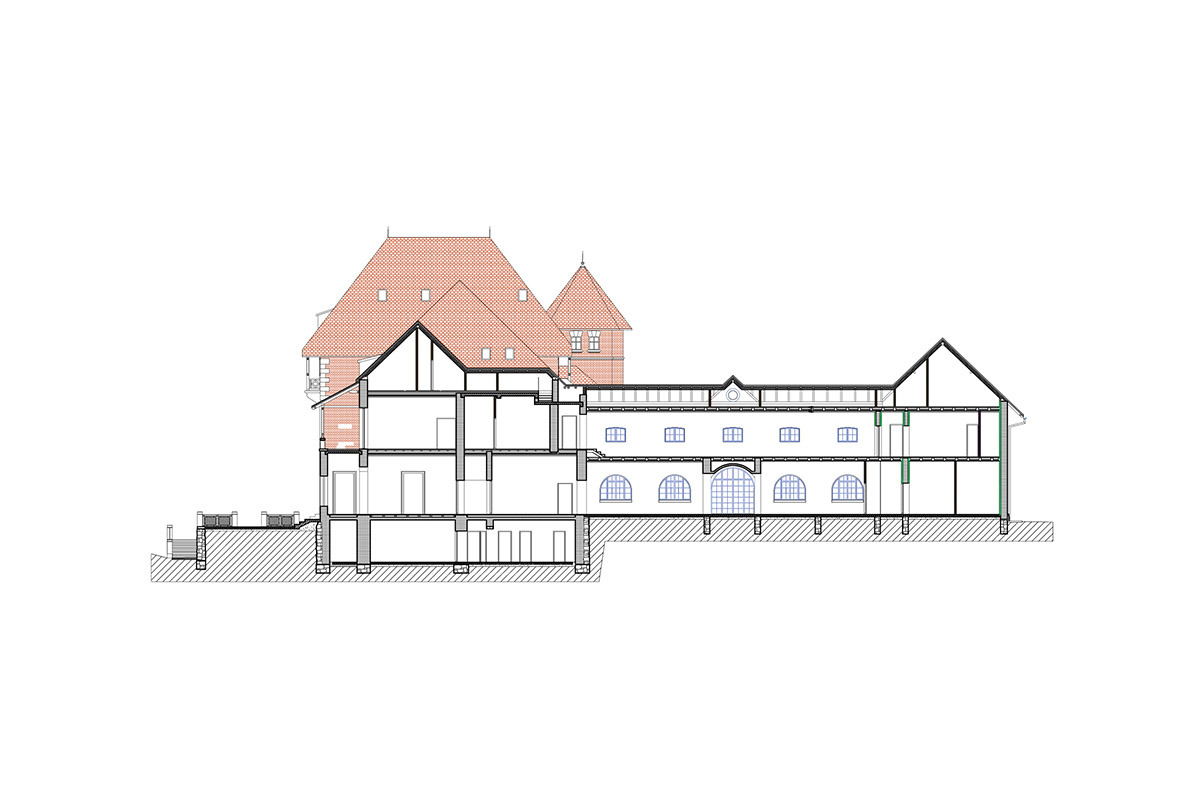Stirbey Castle is a listed monument building on the 2010 list, under the code LMI BC-II-m-A-00822. It was dilapidated in most of its interior design details and finishes due to neglect and improper use of the building. The robust structure and the good state of the roof were kept in relatively good conditions. The outside of the building, including window frames and metal folding shutters, was renovated and reused.
According to the historical study prepared by arch. Doina Bubulete, ”On this domain, starting from the outset, somewhere between 1905-1908, and until 1914, a holiday manor building was being built, supervised by the Prince George Stirbey and attributed to Nicolae Ghika-Budeşti architect.” The project is dealing with the restoration and reuse of the manor as a small hotel of only 35 rooms and all necessary additional services: breakfast room, conference room, art exhibition area, wine cellar, and fitness room.
The design emphasis is on preserving the building in its current form, without extensions or changes that alter the silhouette of the building. The recovery of original materials is encouraged whenever possible (roof tiles, carpentry, shutters). It preserves and restores all the gems that have escaped degradation: the stone fireplace, the wooden staircase, the folding metal shutters, and the exterior doors with massive wrought iron. The woodwork in the library will be replicated, as well as the stucco decorations of the ceiling that collapsed, from the main salon.
Built area: 3000 sqm
Semi basement+ Ground floor + 2 floors + Mansard
Location: Dumbravei Street, Dărmănești, Bacău.




