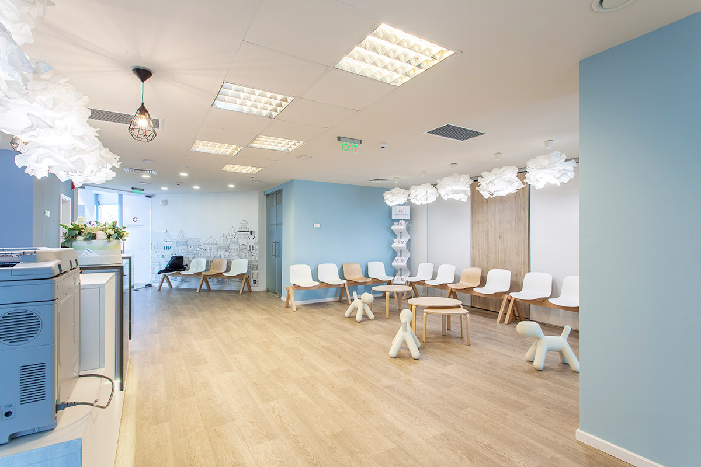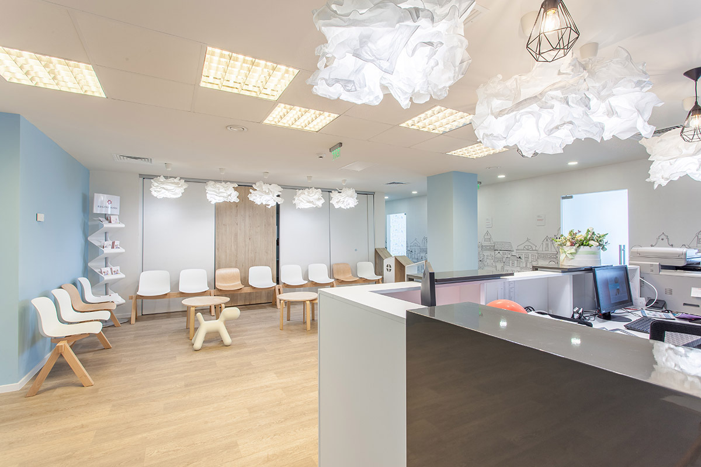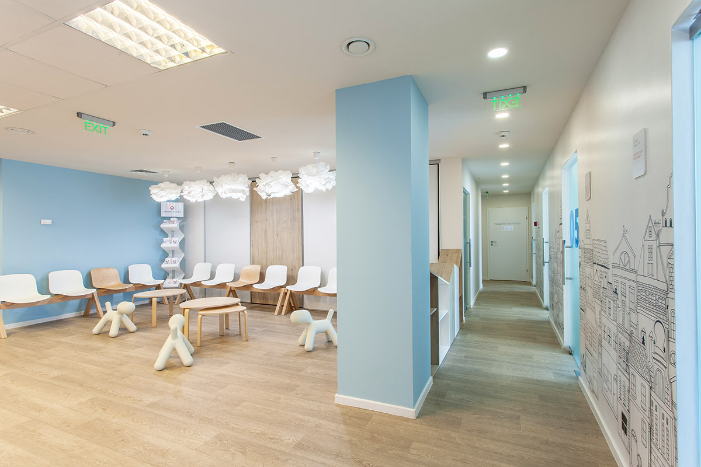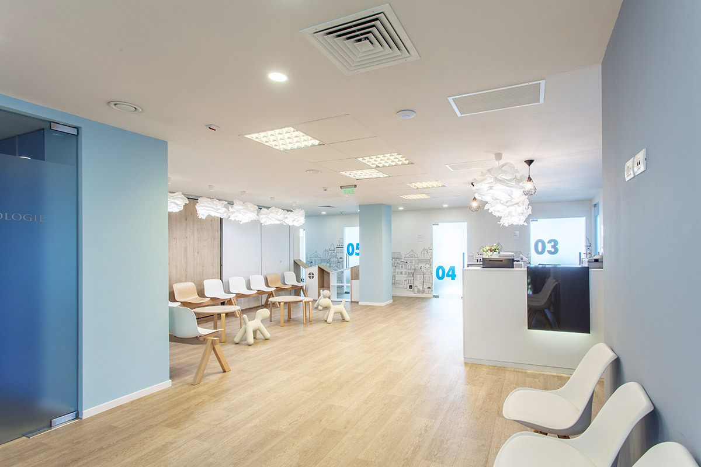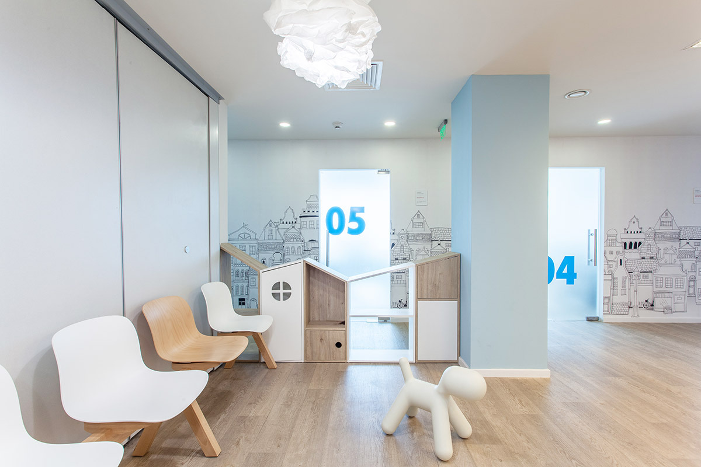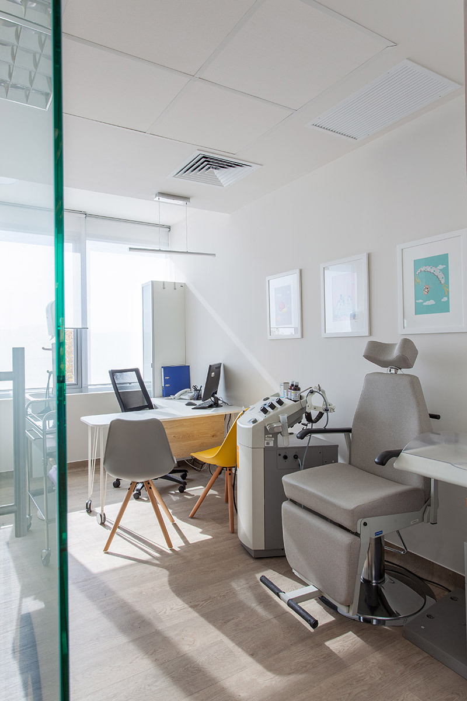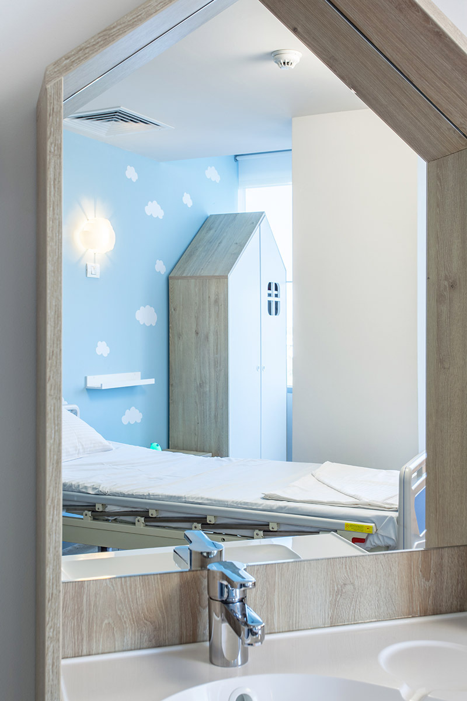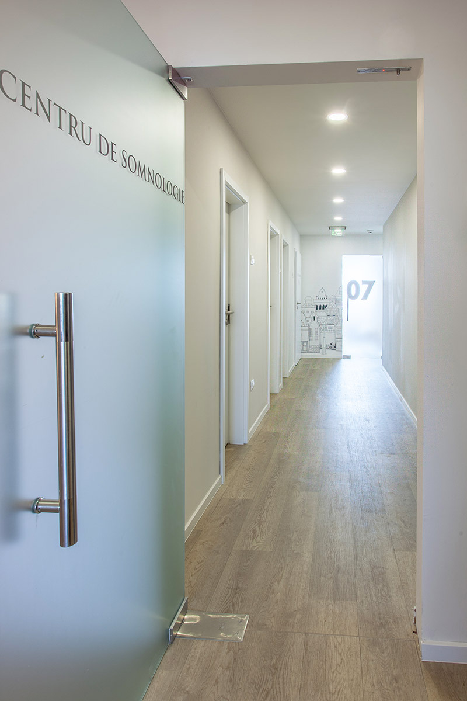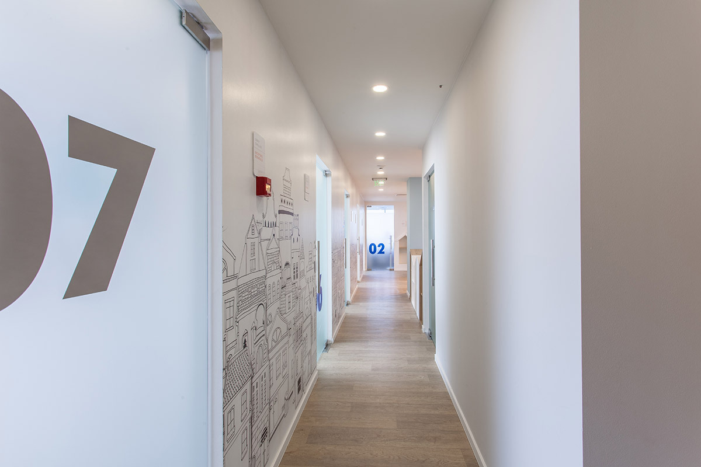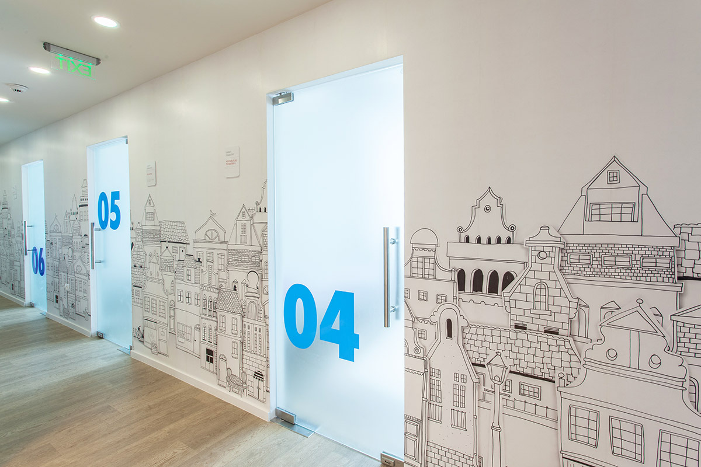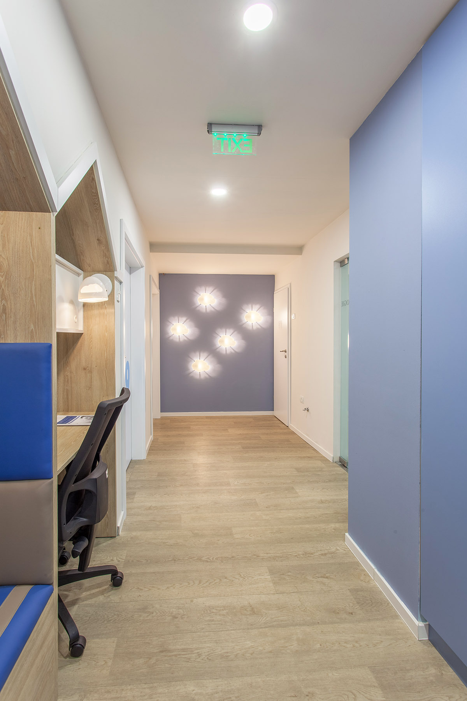The project involved the re-partitioning and refurbishment of the 3rd floor of an existing building – initially designed for office use – expanding the activity of the clinic operating on the lower floors. It was thereby dedicated to pediatrics, with consulting rooms and four dedicated sleeping therapy rooms.
Client: Reţeaua privată de sănătate REGINA MARIA
Status: completed
Built area: 307 mp
Location: Sector 1, București
Photography: Head Made Architecture



